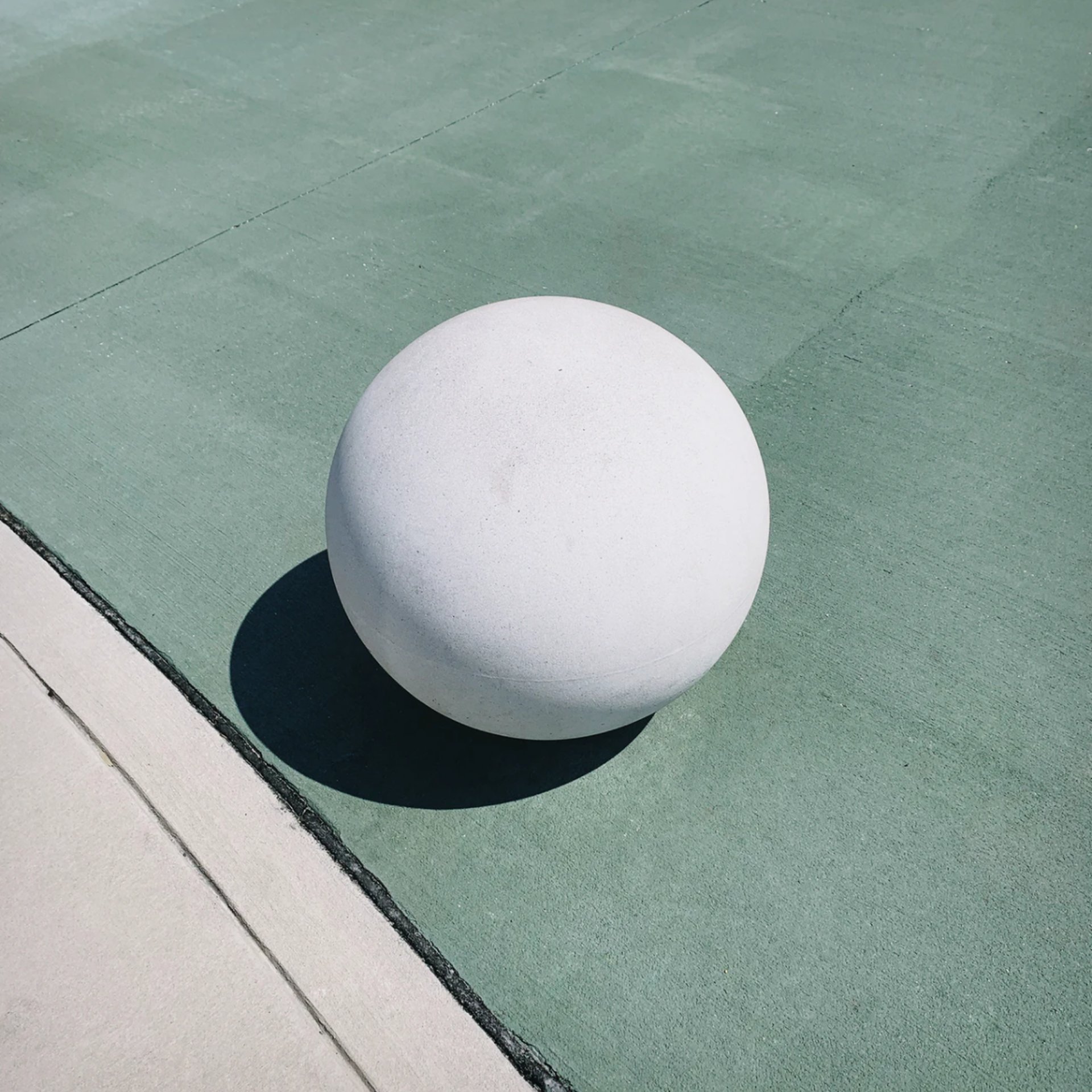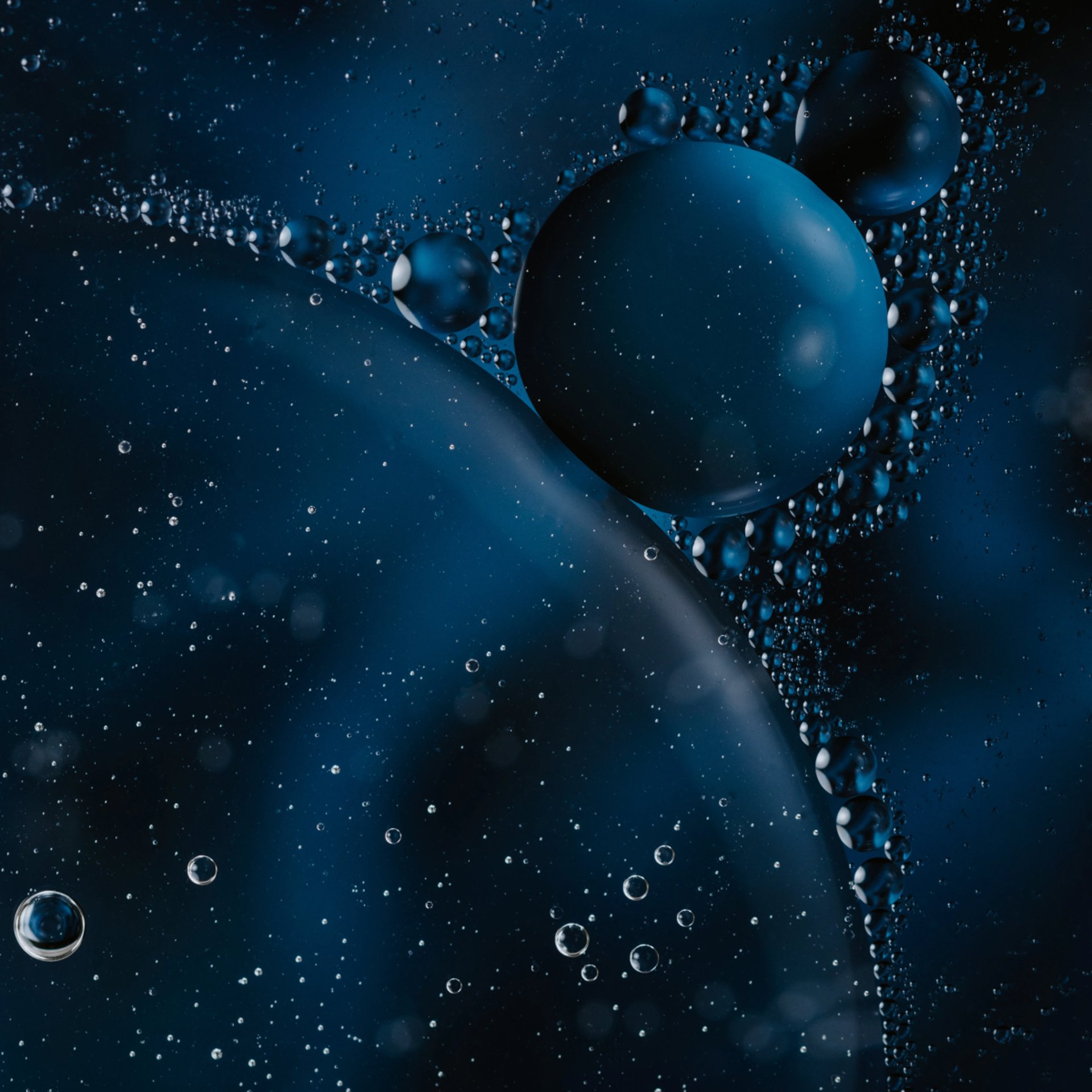Proyectos Arquitectónicos
Galería
Diseño y construcción de espacios únicos y funcionales.










Proyectos Residenciales
Diseño y construcción de espacios únicos y funcionales en Panamá.


2011 Diseño y Construcción de Residencia en La Ermita (casa de la abuela)






2011 Diseño y Construcción de Residencia en La Ermita (casa principal)


2021 Residencia en Santa María (Casa Gonzalo Sosa)






2002 Diseño y Construcción de Residencia en Coronado (YVONNE)


1999 Diseño de Casa en La Ermita (Residencia De La Guardia)


Proyectos Comerciales
Diseño y construcción de espacios únicos y funcionales en Panamá.


2025 Diseño y Construcción de Oficina en Obarrio (beatriz)






2019 Global Bank Versalles


2017 Banco en Arraijn






2015 Ocean Reef




Contáctanos
Estamos aquí para ayudarte en tus proyectos arquitectónicos y de construcción.
Preguntas frecuentes
¿Qué servicios ofrecen en Sosa y Arquitectos?
Ofrecemos un servicio integral: diseño arquitectónico de interiores y exteriores, desarrollo y aprobación de planos, remodelaciones, inspecciones y construcción llave en mano.
¿Y si no me convence la propuesta inicial?
Estamos abiertos a rediseñar y ajustar hasta que quedes completamente satisfecho.
¿Son arquitectos, diseñadores o contratistas?
Somos arquitectos con más de 30 años de experiencia. Coordinamos todo el proceso, desde el diseño conceptual hasta la ejecución final, para que no tengas que lidiar con múltiples proveedores.
¿Cuánto demora diseñar y construir una casa?
Cada proyecto es único, pero el diseño puede tomar entre 2 y 4 meses.
¿Qué tipo de proyectos desarrollan?
Principalmente residenciales y comerciales de alto nivel, pero también hemos trabajado proyectos institucionales.
¿Qué tan involucrado debo estar en el proceso de diseño?
Todo lo que quieras. Nos encanta diseñar contigo a mano, lo que te permite aportar ideas en tiempo real y ver cómo toman forma.

